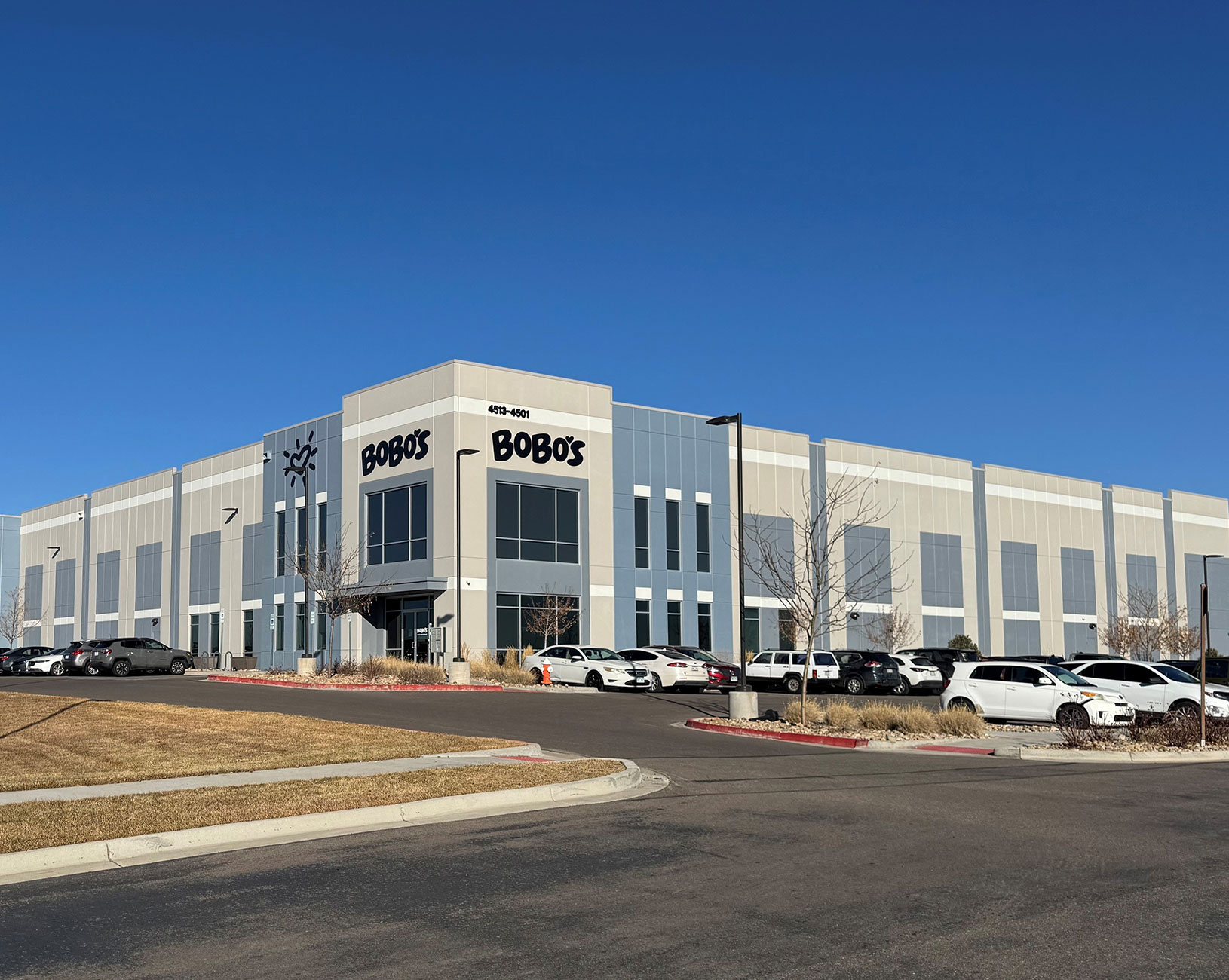Bobo’s, a Boulder-based maker of oat bars sold nationwide, had outgrown its existing facilities spread across multiple locations. To improve efficiency and support future growth, the company needed a single, larger manufacturing plant that could house all operations under one roof. The new facility required ample space for production and warehousing, high clear heights, heavy power capacity, and the ability to accommodate custom food production requirements. Additionally, its location had to align with employee recruitment and retention goals.
Our team conducted a thorough market search, evaluating buildings over 100,000 square feet and collaborating with design teams to assess space planning and buildout requirements. In parallel, we negotiated on multiple properties while preparing detailed financial analyses comparing lease terms, costs, and landlord concessions. Managing the complexity of multiple lease expirations, tenant improvements, and operational transitions was a key focus, ensuring the move would be as seamless as possible. Additionally, we worked to secure economic incentives from the city to enhance the project’s feasibility.
Through this process, one property stood out—Centerra by McWhinney. It not only met Bobo’s space and operational needs but also provided favorable lease terms and a strong partnership with ownership. The new corporate headquarters successfully brought together manufacturing, warehousing, and office functions under one roof, creating a more efficient and scalable operation for the company’s next stage of growth.

